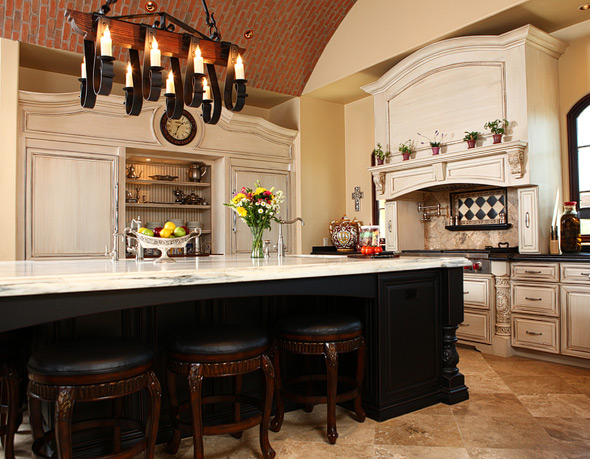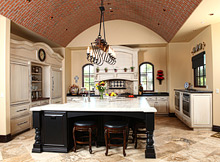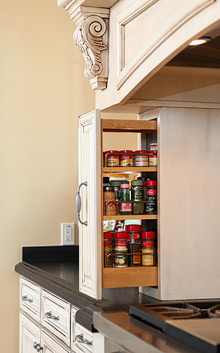Blog > Deconstructing a Kitchen: Large Kitchen Challenges
Deconstructing A Kitchen: Large Kitchen Challenges


The vaulted ceiling creates a massive impression on all who enter.
This kitchen has been designed to take advantage of a huge volume of space, feature distinctive details, and deliver a sense of old world luxury.
Large Kitchen Challenges
Designing a kitchen for a large room may seem easier than squeezing functionality into tight spaces, but big kitchens present their own challenges. Do you fill the space with dozens of identical cabinets and run the risk of overwhelming anyone who enters? Or do you trim down to just the necessary cabinetry, which may feel lost and unanchored inside the large floor plan? How can distinctive elements with the appropriate scale be combined to create a kitchen that feels large without being cavernous or overwrought?
This one-of-a-kind kitchen offers some unique solutions to the above problems, and delivers them with unforgettable flair in the homeowners' personal style.
Scale
This design provides balance to the room by appropriately scaling elements. A custom wall unit housing a hidden refrigerator and open shelving for dishes is rendered in massive proportions, consuming an entire wall and boasting oversized, ornate molding. The expansive island - so big it should be called not an island but a "continent" - integrates two sinks, seating for five, and ample counter space for baking projects (or a 1,000-piece jigsaw puzzle). The large chandelier brings sufficient heft to balance the mass of the island below. While the scale of all of these pieces is impressive, their dimensions are absolutely appropriate for the room, so no one component overwhelms the others.
Recurring Shapes
While designers often replay colors and textures throughout a space, this kitchen has been skillfully crafted to emphasize recurring shapes as well. The show-stopping vaulted ceiling - evocative of a wine cellar - introduces a graceful arch into the space.

Efficiency is important, even in large kitchens. This pull-out spice drawer keeps spices easily accessible.
This line is echoed in the windows flanking the cooktop, the woodwork at the top of the large cabinet built-in and the cooktop hood, the seating area of the island, and even the elegant ironwork of the chandelier. A second recurring shape is the grid of squares seen in the floor tile, the backsplash, and the window panes. The shape of the island's countertop reinforces this theme with its unique corner detail.
Color
This kitchen design utilizes one of my favorite techniques for creating a custom look: swapping counter and cabinet colors for the island. The base and wall cabinetry features light neutral tones and hand-made aging, topped with dark countertops. The island reverses this, with dark cabinets topped by white marble. By keeping the majority of the cabinets light-toned, the room can feel bright and welcoming, while the dark island infuses the space with drama. Light floors and walls continue to keep the room from feeling gloomy - note how the wall color helps transition from the paler cabinets and floors up to the red brick ceiling. The windows exude European elegance with their dark woodwork and traditional panes - a perfect match to the other elements in the kitchen.
Lighting
The designer didn't want to detract from the showpiece that is the chandelier, but a closer look reveals that the room still features ample lighting with unobtrusive, color-matched recessed spotlights and lights built in to the cabinetry. A simple black Roman shade is placed on one of the windows, providing privacy and light control without distracting from the more interesting elements.
RELATED POSTS
What's A Pocket Coil Suspension System?
What's The Best Fabric For Kids?
Cleaning And Freshening Your Sofa
Newsletter: The World Is Becoming Less Colorful. Why?


